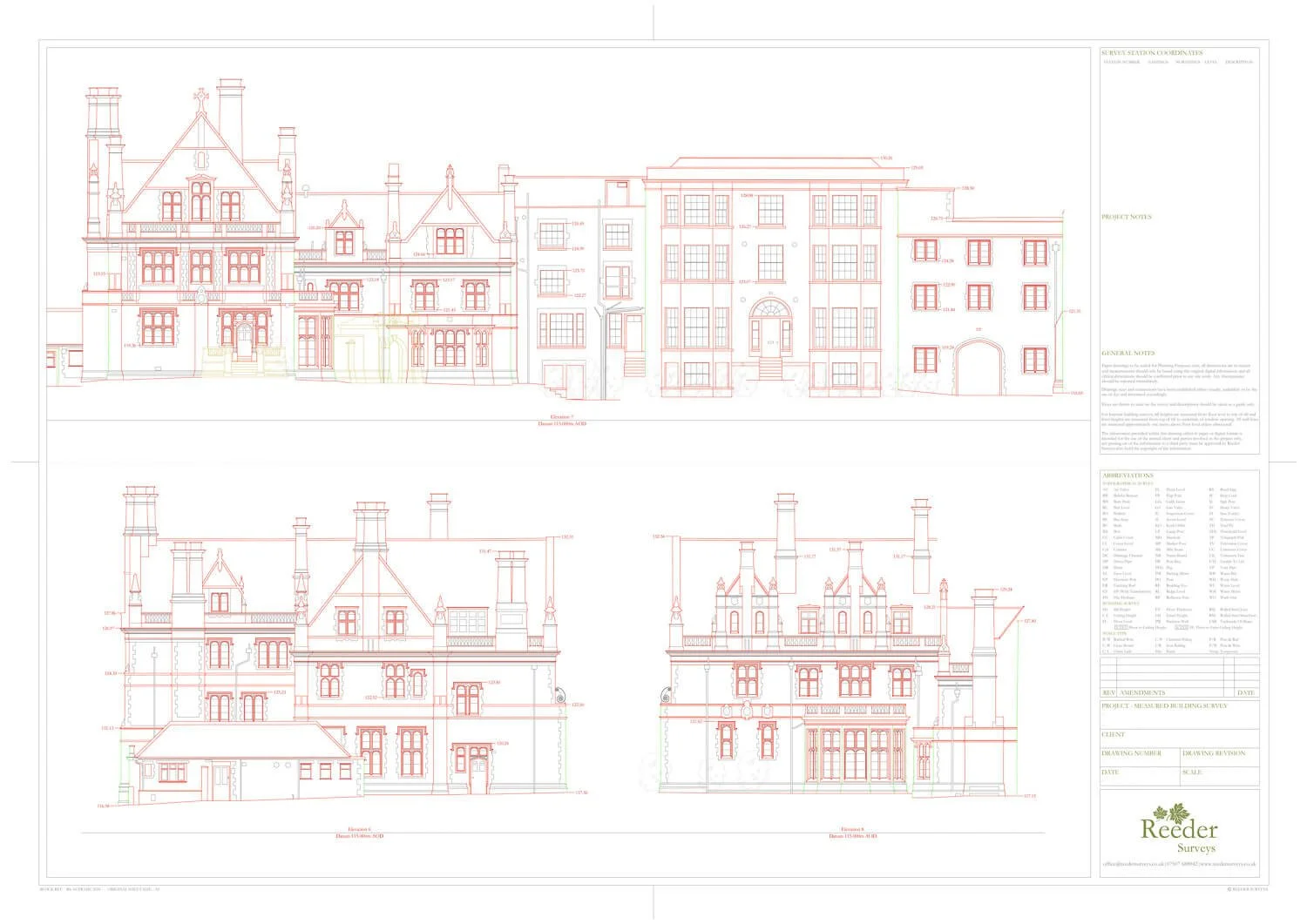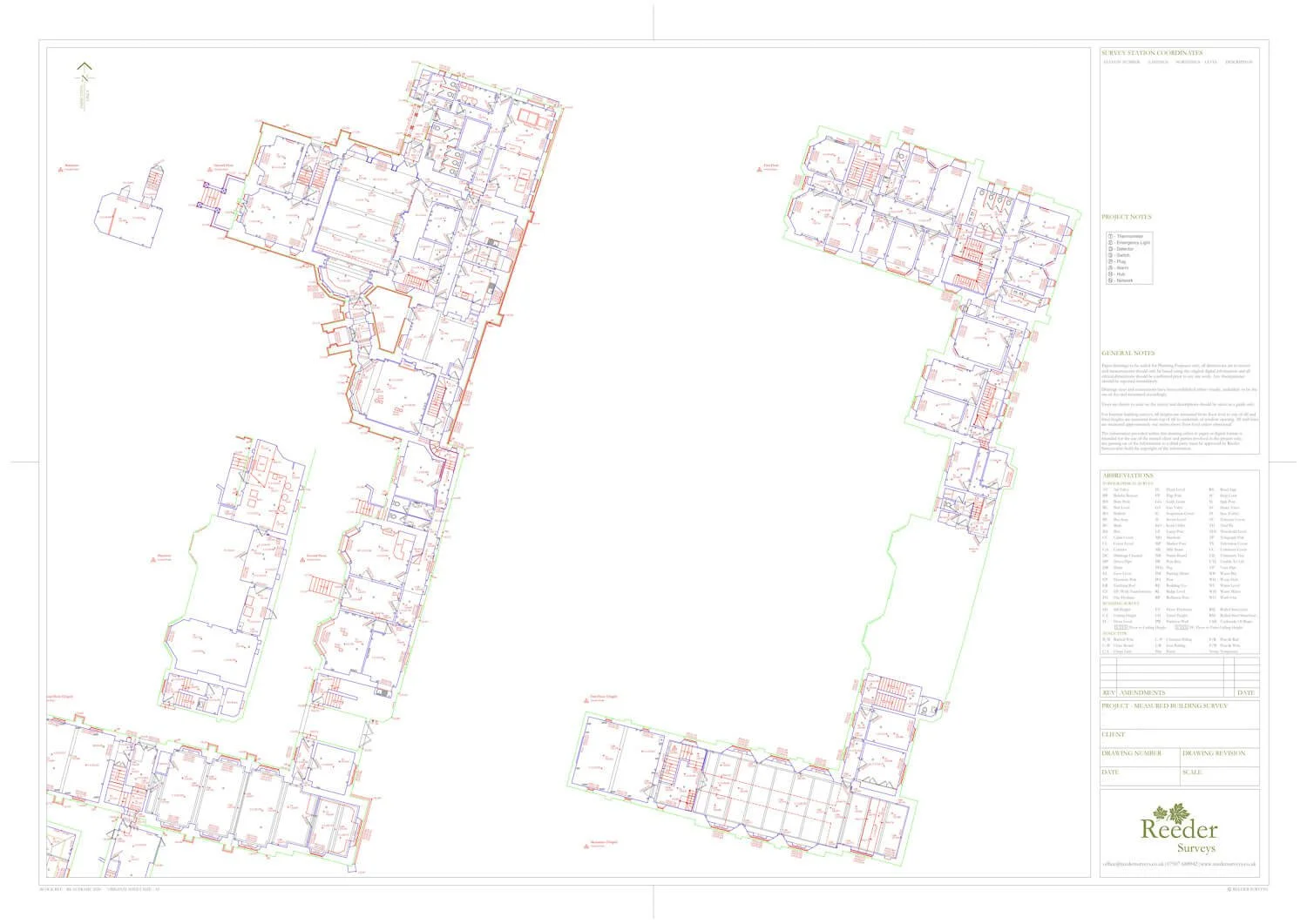
MEASURED BUILDING SURVEYS
A measured building survey is a detailed scale plan drawing of a building and consists of three main elements: floor plans, elevations, and sections. The floor plans depict the existing internal layout of the building, clearly showing room sizes, ceiling heights, wall thicknesses, door and window positions, and any other important structural details such as beams, floor joists, and staircases. External elevations provide an accurate, scaled representation of the building’s exterior, illustrating the details of the roof structure, window and door dimensions, as well as additional features like pipes, gullies, and downpipes. To best describe sections, imagine taking a knife and slicing a building in half vertically or horizontally; this exposes all internal elements including floor and wall thicknesses, roof joists, and any voids or cavities within the building’s fabric. When combined, these elements deliver a comprehensive and thorough understanding of the building’s overall framework. This detailed knowledge is vital for effective planning and design, playing a crucial role in a variety of contexts, including renovation projects, planning applications and conservation works. By providing reliable and up-to-date information, they ensure that any interventions or modifications are carefully informed and appropriately planned. The high level of accuracy and detail supplied by these surveys supports architects, engineers, and contractors in making well-informed decisions throughout the entire project.
DO YOU REQUIRE A MEASURED BUILDING SURVEY?
Let us guide you through the process
-

Example Elevations Drawing
-

Example Floor Plan Drawing
FAQ’S
-
An accurate measured building survey provides essential data that enables an architect to effectively design any extension or comprehensive redesign of a property. This type of survey will carefully document all room dimensions, wall thicknesses, and important structural details, including the precise locations of doors, windows, and supporting beams, at a minimum. Such detailed information ensures that any architectural plans are based on exact measurements, reducing the risk of errors during construction.
-
A measured building survey provides you with a precise and accurate scale plan drawing of your property, detailing both the internal floor plans and external elevations. In contrast, a building survey is typically presented as a detailed report, offering important conditional information specifically designed for home buyers. This can be conducted at different levels, commonly referred to as Level 2 or Level 3 surveys, each providing varying degrees of detail and insight into the property's condition. We do not provide conditional building surveys ourselves; however, we are more than happy to direct you to a local firm that specialises in this type of survey.
-
There are several factors that can influence the overall cost of a measured building survey; however, the primary considerations are usually the size and complexity of the building or buildings that require surveying. Additional elements such as the building’s location, accessibility, and any specific client requirements can also impact the price. Once we have received a clear and detailed project brief, we will be able to thoroughly assess the full scope of work involved and subsequently provide a quotation for your careful consideration.
-
Again, this timeline largely depends on the size and complexity of the project brief and can vary significantly, ranging anywhere from just a few hours for simpler structures to several weeks for more detailed and extensive projects. We can provide you with a clear estimate of the time required at the point of quotation to help you plan accordingly. However, collecting the data is only one part of the overall process; once gathered, this information must then be carefully checked and prepared in order to produce the final drawings. We aim to issue these within 10 workings days of site work having been completed.
-
Ordinarily, final drawings are issued digitally in both AutoCAD and PDF formats, carefully prepared at a scale that best suits your specific purposes and project requirements.
DISCUSS YOUR PROJECT
If you would like to discuss your project requirements but are unsure about where to start, please do not hesitate to reach out to us. We are here to help you navigate every step of the process with ease and confidence.
